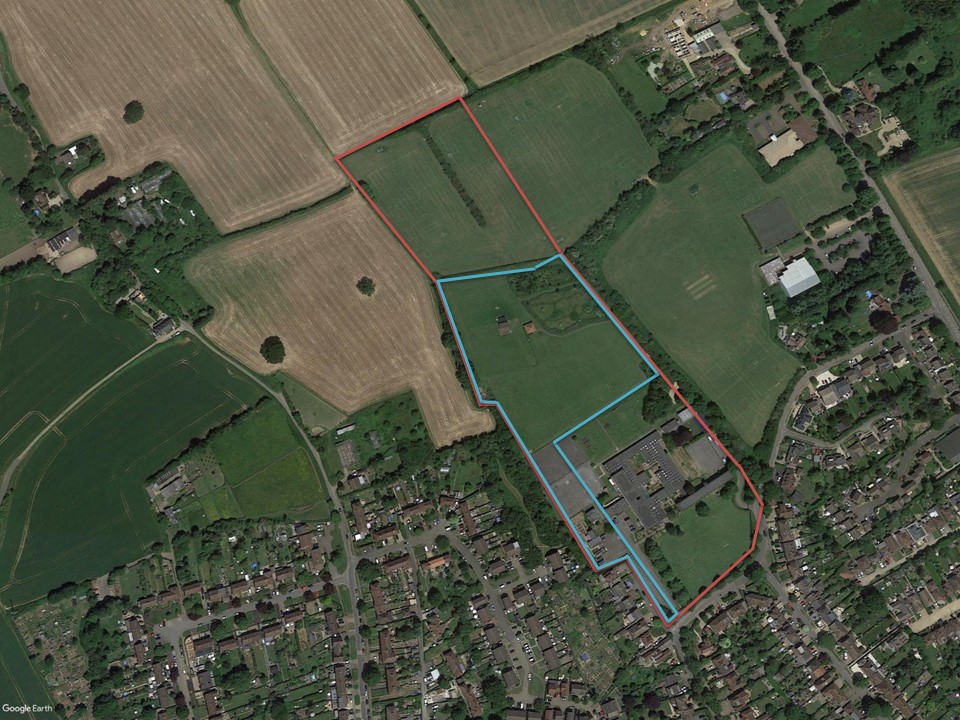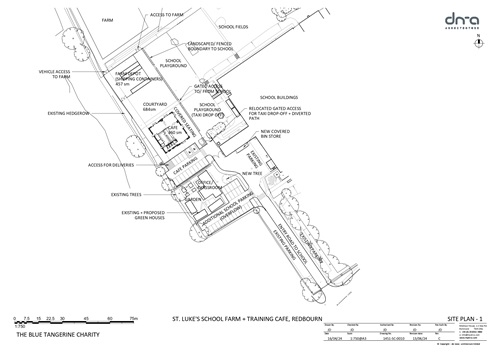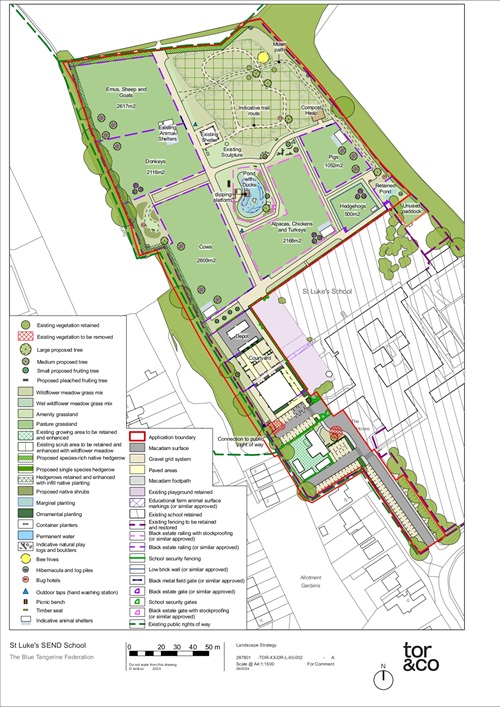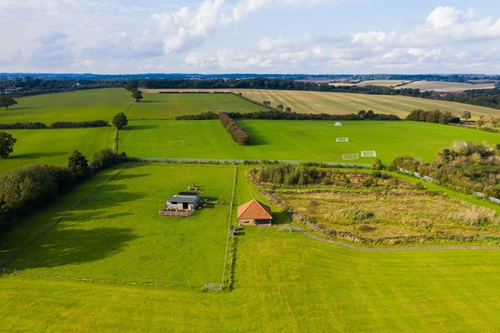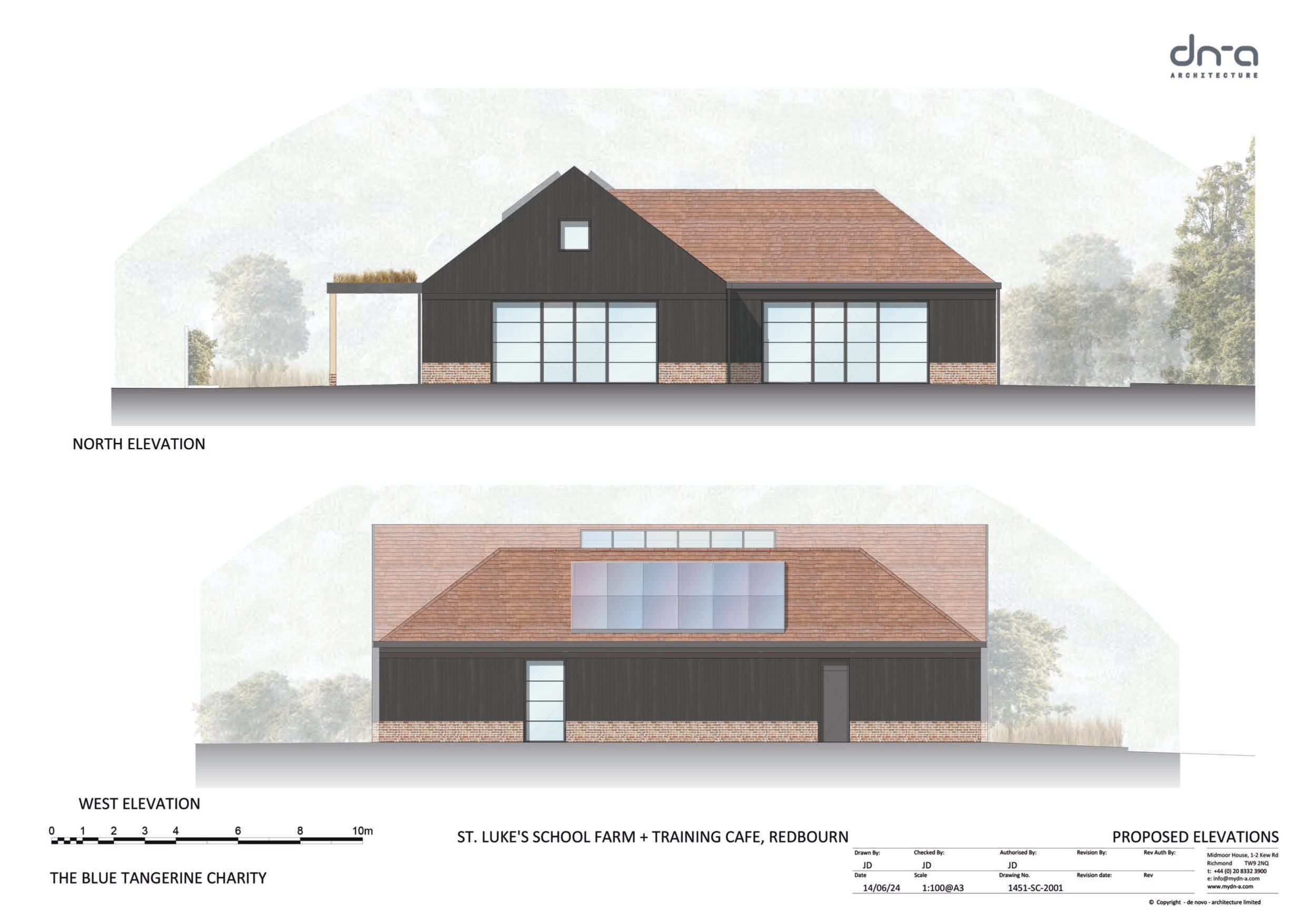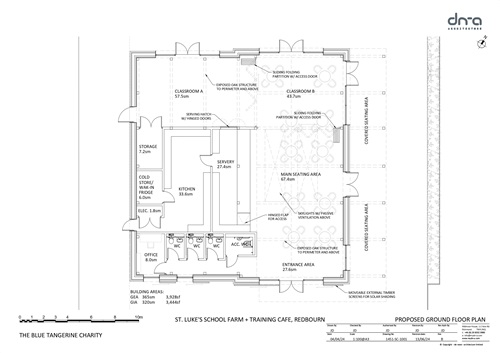St Luke’s School Land
- The area marked out in red is the land boundary of St Luke’s School. Within this, the blue boundaries will be that developed by The Blue Tangerine Charity for the Training Cafe and farm.
The Proposed Training Cafe Siting
- The position of the Training Cafe is crucial to its success, both in terms of impact and usability/ viability. The plan is to put the cafe on what is currently hard standing, in line with the existing school buildings.
- We looked at different potential locations but decided that using an existing area of hard standing is the best, particularly when it comes to development and servicing.
- The Training Café can then use the existing school access route and have its own parking but sill connect to the training farm to the north of the existing playground areas.
- This area also has existing utilities connections (ie power, water, drainage etc.) which will minimise the strain on existing infrastructure and have less local environmental impact.
Landscape aspirations
- Deliver greater access to an enriched and diversified outdoor learning environment, offering more appropriate usability for all student abilities.
- Deliver alternative teaching spaces and activities, expanding on the existing facilities and activities the school currently provides for its students in animal care and horticulture. This will encourage further community engagement and involvement as well as greater fundraising opportunities for the school foundation.
Key landscape spaces
- School Farm
- Wild area
- Central pond and picnic benches
- Landscaped Training Café courtyard
Landscape Opportunities and Enhancements
- Ecological enhancements to the existing wild areas will include an additional wildflower meadow, new tree planting, bee hives and bug hotels with an accessible gravel footpath meandering through the area.
- The planned creation of a series of animal enclosures will use parkland estate railings with small groups of parkland trees to create areas of shade for the animals and small animal shelters.
- A network of accessible footpaths creating a circuit around the farm with areas of seating to view the animals is designed to support wellbeing and enjoyment.
- Additional access to the Training Cafe and farm from the public right of way on the western boundary is intended to make it easy to call in.
- Existing vegetation around the school boundaries are to be retained and enhanced.
- The existing outdoor teaching hut on the school farm will also be used for educational events.
- Restoration and enhancements to the existing nature pond will be integrated into the farm design. Enhancement of the biodiversity of the site with new habitat planting, native hedgerow planting, log piles, hibernacula, bug hotels and a minimum biodiversity net gain of 10% is planned for.
- Creation of a new central pond with a dipping platform for enhanced learning and areas of seating combined with an area of natural play with logs, boulders and stepping stones set within a landscape framework.
- The planned creation of a courtyard garden adjacent to the new Training Café with seating and areas for pleached fruit tree planting, ornamental planting in containers, and a pergola structure with climbers such as roses and honeysuckle creating areas of shade and scent for visitors to the Training Café will dramatically improve the existing area’s bio-diversity.
Building Design
- The design aspirations acknowledge the agricultural heritage both in its structure and material choice.
- Given that the building is single-storey and traditional materials will be used, there are opportunities to use reclaimed materials, like bricks and tiles, in the fabric of the building and adapt traditional cladding techniques with new, sustainably or locally sourced materials.
- The sustainable aspirations are high with the most fundamental being power. We want to deliver an ‘all-electric building’ with renewable energy sources included in the make-up of the fabric, such as solar panels.
- To deliver this low energy aspiration, we propose to provide solar shading or screening thereby reducing potential overheating,
- In addition, we want to use the pitched-roof of the building to provide ‘passive ventilation’ to control the internal environment and reduce the need to heat or cool the building. This could be controlled by roof skylight or vents.
- Green rooves would be introduced, alongside underground water storage facilities and rainwater collection for irrigation or farm use, to reduce the impact on the existing drainage infrastructure.
- The over-arching aspiration is to deliver a highly sustainable, low carbon building through new technologies and material sourcing.
Cafe Floor Plan
- The Training Cafe will be operated by pupils and post-16 students as well as providing employment opportunity for alumni and others, serving hot and cold drinks, cakes, wraps, paninis and soups (ingredients would include items grown on site).
- Areas of the building can be sectioned off for training and meetings.
- It is designed to be a destination venue for the villagers of Redbourn, open throughout the week.
- Fully accessible to wheelchair users and prams to, inside and outside the building.
- The cafe will be dog-walker friendly (and accessible from the public right of way).
- Dedicated, new parking onsite will ensure parking on the nearby streets will not be required.

