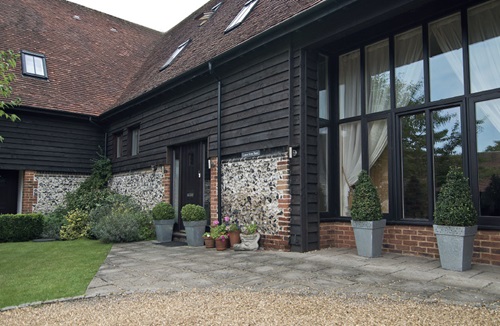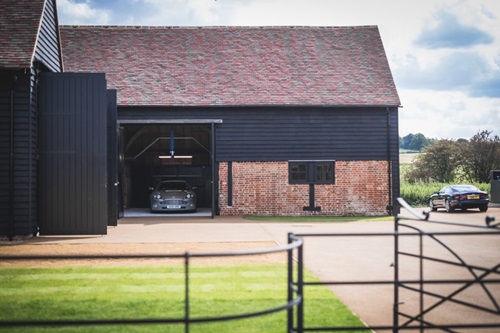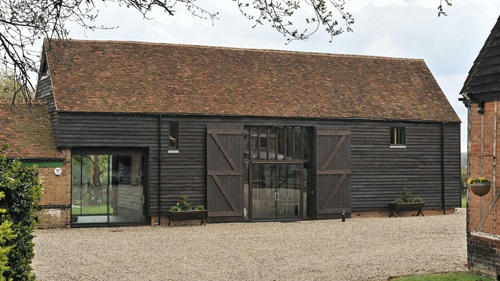Character
The predominant character of Redbourn reflects the heritage of the Village with a diverse and range of architectural styles and forms, from timber framed cottages to substantial brick Georgian mansions. The majority of the brick buildings are located within Redbourn Conservation area, specifically lining the High Street and other adjacent roads.
Given the site’s historical connections with farming, the proposals seek to draw upon this heritage to create a design that ultimately contributes to the rural context of Redbourn, in particular the historical Listed barns.

Materials
Barns throughout the centuries have not really changed in their construction. Traditionally hardwoods like oak or ash were used to create the structural frames with softwood cladding to the exterior, usually laid horizontally to stop the rain coming in. Within Redbourn and Hertfordshire many different materials are used in their construction however most have preserving coatings like black creosote, used to prolong timber, which gives a uniformity of design.
Water resistant construction like brickwork or stone are also used at lower levels to ensure the timber frame doesn’t rot from the ground up.
Our proposals for the Training Cafe honour this tradition by employing these ancient methods but using more sustainable methods of sourcing, with more ‘hardy’ exterior detailing and treatments to give more longevity to the building.


